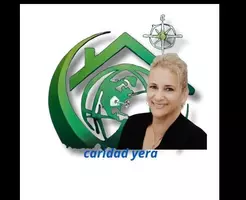23 AUGUSTA TRL Palm Coast, FL 32137
3 Beds
3 Baths
2,903 SqFt
UPDATED:
Key Details
Property Type Single Family Home
Sub Type Single Family Residence
Listing Status Active
Purchase Type For Sale
Square Footage 2,903 sqft
Price per Sqft $241
Subdivision Fairways Edge/Grand Haven
MLS Listing ID FC304895
Bedrooms 3
Full Baths 3
Construction Status Completed
HOA Fees $165/qua
HOA Y/N Yes
Originating Board Stellar MLS
Annual Recurring Fee 660.0
Year Built 2000
Annual Tax Amount $7,496
Lot Size 0.260 Acres
Acres 0.26
Property Sub-Type Single Family Residence
Property Description
Tucked at the end of a quiet cul-de-sac, this stunningly renovated home offers the perfect blend of elegance, comfort, and functionality. From the moment you arrive, the expansive driveway sets the tone for the exceptional living experience inside.
Step through the front door into a grand marble-tiled entryway, where luxury flooring and a dramatic staircase create a lasting first impression. A double-sided fireplace brings warmth and charm, seamlessly connecting the welcoming front living space with the bright and open great room.
The formal dining room flows effortlessly into a chef's dream kitchen—complete with a generous island, built-in oven and microwave, custom cabinetry, and thoughtful design that's ideal for entertaining. The adjacent living area boasts soaring floor-to-ceiling windows and a second view of the elegant fireplace, creating an inviting space for relaxing or gathering with guests.
Triple sliders open to your own private retreat—an enclosed pool area with tranquil waterfall features, pre-wired for an outdoor kitchen and television. Whether you're hosting a weekend BBQ or enjoying a quiet evening under the stars, this space is designed for year-round enjoyment.
The spacious primary suite is your personal sanctuary, with French doors leading to peaceful outdoor views. This luxurious retreat easily fits a king-sized bed and includes a spa-style en-suite with dual granite vanities, a soaking tub, walk-in shower with double showerheads, and striking glass block details.
A thoughtful split floor plan offers privacy for family or guests, with additional bedrooms, a shared full bath with walk-in shower, and a convenient built-in workspace. Upstairs, a large bonus room with a wet bar and full bath is the perfect flex space—ideal for a game room, home theater, office, or stylish speakeasy. And the views? Simply breathtaking—enjoy panoramic scenes of the lake and the Grand Haven Golf Club.
The oversized garage offers plenty of space for cars, a golf cart, kayaks, and even jet skis—making it easy to embrace the Florida lifestyle to the fullest.
This home isn't just a place to live—it's a move-in-ready upgrade in one of the area's most desirable communities.
Easy to schedule a private showing and experience the allure of Grand Haven firsthand!
Amenity features include - Bocce, Croquet, Basketball, 7 lighted Tennis courts, 2 fully stocked Fitness centers with on-site personal training, and 4 five-star rated Pickell ball courts!
Location
State FL
County Flagler
Community Fairways Edge/Grand Haven
Zoning RESI
Rooms
Other Rooms Attic, Bonus Room, Den/Library/Office, Formal Dining Room Separate, Great Room
Interior
Interior Features Built-in Features, Ceiling Fans(s), Crown Molding, High Ceilings, Open Floorplan, Primary Bedroom Main Floor, Skylight(s), Solid Surface Counters, Solid Wood Cabinets, Split Bedroom, Thermostat, Tray Ceiling(s), Vaulted Ceiling(s), Walk-In Closet(s)
Heating Central
Cooling Central Air
Flooring Ceramic Tile, Luxury Vinyl
Fireplaces Type Gas
Fireplace true
Appliance Built-In Oven, Cooktop, Dishwasher, Disposal, Electric Water Heater, Exhaust Fan, Freezer, Ice Maker, Microwave, Refrigerator, Touchless Faucet
Laundry Electric Dryer Hookup, Inside, Laundry Room, Washer Hookup
Exterior
Exterior Feature French Doors, Irrigation System, Lighting, Rain Gutters, Sidewalk, Sliding Doors
Parking Features Driveway, Garage Door Opener, Ground Level, On Street
Garage Spaces 2.0
Pool Child Safety Fence, In Ground
Utilities Available Cable Available, Cable Connected, Electricity Available, Electricity Connected, Sprinkler Meter, Sprinkler Well, Water Available, Water Connected
View Golf Course, Pool, Water
Roof Type Shingle
Porch Covered, Enclosed, Patio, Screened
Attached Garage true
Garage true
Private Pool Yes
Building
Lot Description Cul-De-Sac, City Limits, Irregular Lot, Landscaped, On Golf Course, Oversized Lot
Entry Level Two
Foundation Block, Slab
Lot Size Range 1/4 to less than 1/2
Sewer Public Sewer
Water Public
Structure Type Stucco
New Construction false
Construction Status Completed
Schools
Elementary Schools Old Kings Elementary
Middle Schools Indian Trails Middle-Fc
High Schools Matanzas High
Others
Pets Allowed Breed Restrictions, Cats OK, Dogs OK
Senior Community No
Ownership Fee Simple
Monthly Total Fees $55
Membership Fee Required Required
Special Listing Condition None
Virtual Tour https://my.matterport.com/show/?m=cGMEaXFjF5U&brand=0







