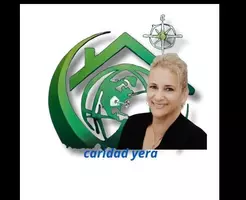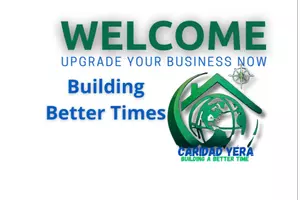3829 CHAH DR Zephyrhills, FL 33541
2 Beds
2 Baths
816 SqFt
UPDATED:
Key Details
Property Type Manufactured Home
Sub Type Manufactured Home - Post 1977
Listing Status Active
Purchase Type For Sale
Square Footage 816 sqft
Price per Sqft $183
Subdivision Colony Hills Community
MLS Listing ID TB8370746
Bedrooms 2
Full Baths 2
HOA Fees $50/mo
HOA Y/N Yes
Originating Board Stellar MLS
Annual Recurring Fee 600.0
Year Built 1988
Annual Tax Amount $1,652
Lot Size 5,227 Sqft
Acres 0.12
Property Sub-Type Manufactured Home - Post 1977
Property Description
Entering the home you are welcomed into the spacious, bright living room with ceiling fans and lighting. This home is very low maintenance with it's ceramic tile through most of the living area, and it is energy efficient with newer windows that look out into one of the shaded side yards.
Leading off the living room is the kitchen and dining area, equipped with high quality appliances including refrigerator, dishwasher, range and an over range microwave.
Two large, carpeted bedrooms, one with an en-suite half bath, both have large closets and plenty of natural light during the day and ceiling lights and fans for the evening, and are waiting to welcome you to relaxing night at home after an evening at the nearby local entertainment.
In the main hallway this home has one of the nicest, brightly lit full bathrooms you will see in a cozy home this size with modern tile and furnishings.
Off the kitchen is your garage entrance to make bringing in your groceries during the Florida summers showers effortless. The garage also provides access to your large back yard and patio, equipped with a picnic table area and fire pit to allow you to enjoy the best of the Florida weather in this peaceful setting. The back yard also has a shed to store your tools and lawn equipment.
Don't miss your opportunity to own this beautiful home as it won't last long.
Location
State FL
County Pasco
Community Colony Hills Community
Zoning RMH
Interior
Interior Features Ceiling Fans(s)
Heating Electric
Cooling Central Air, Wall/Window Unit(s)
Flooring Carpet, Tile
Fireplace false
Appliance Microwave, Range, Range Hood, Refrigerator, Washer
Laundry Laundry Room
Exterior
Exterior Feature Awning(s)
Utilities Available BB/HS Internet Available, Cable Connected, Electricity Connected, Public, Sewer Connected
Roof Type Shingle
Garage false
Private Pool No
Building
Story 1
Entry Level One
Foundation Crawlspace
Lot Size Range 0 to less than 1/4
Sewer Public Sewer
Water None
Structure Type Vinyl Siding
New Construction false
Others
Pets Allowed Cats OK, Dogs OK
Senior Community Yes
Pet Size Small (16-35 Lbs.)
Ownership Fee Simple
Monthly Total Fees $50
Acceptable Financing Cash, Conventional, FHA
Membership Fee Required Required
Listing Terms Cash, Conventional, FHA
Num of Pet 1
Special Listing Condition None







