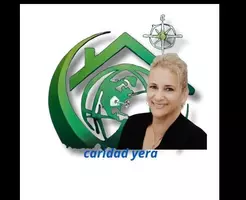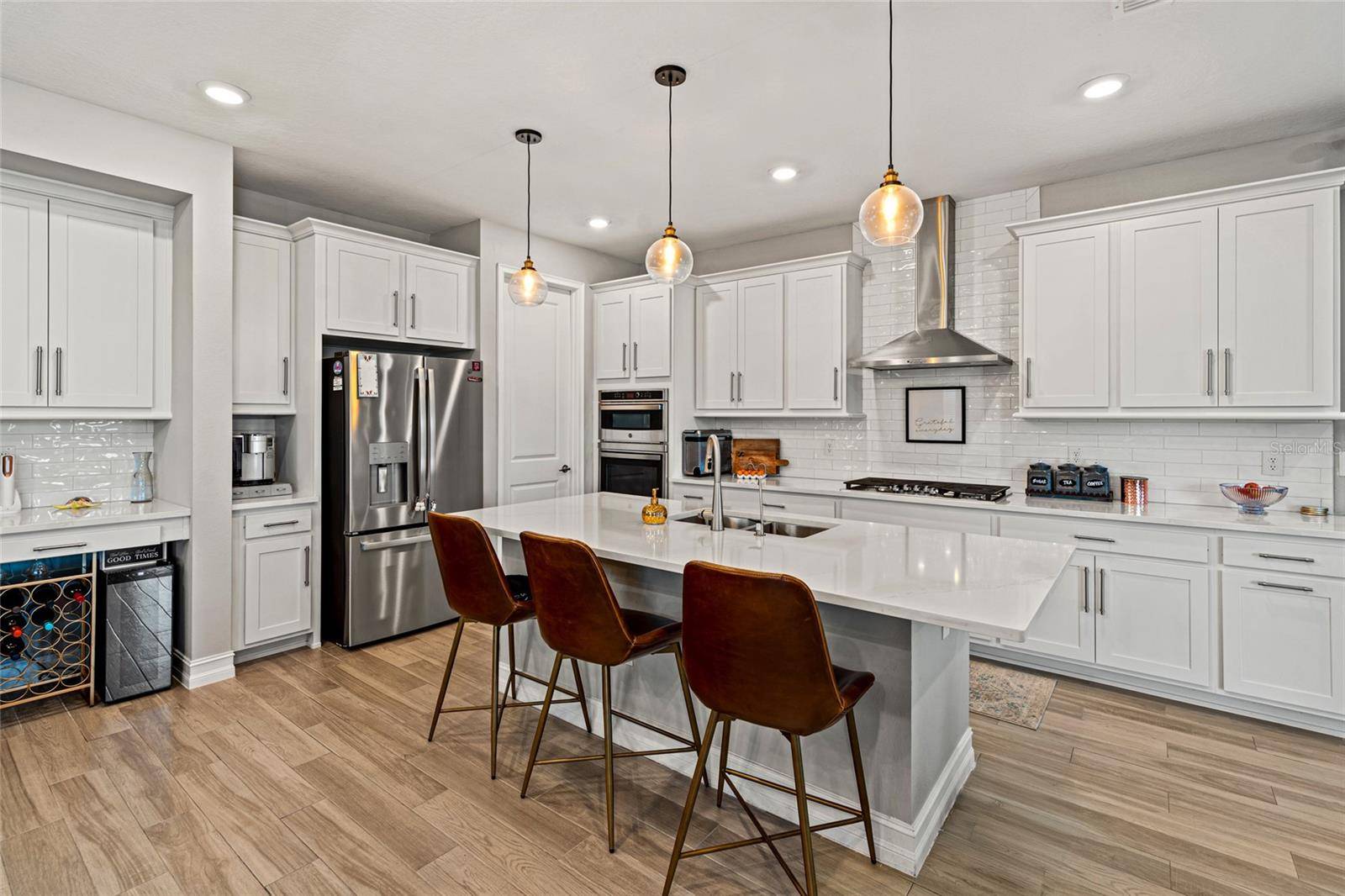4784 SAN MARTINO DR Wesley Chapel, FL 33543
4 Beds
3 Baths
3,176 SqFt
UPDATED:
Key Details
Property Type Single Family Home
Sub Type Single Family Residence
Listing Status Active
Purchase Type For Sale
Square Footage 3,176 sqft
Price per Sqft $235
Subdivision Estancia Ph 4
MLS Listing ID TB8371528
Bedrooms 4
Full Baths 3
HOA Fees $300/qua
HOA Y/N Yes
Originating Board Stellar MLS
Annual Recurring Fee 1200.0
Year Built 2022
Annual Tax Amount $10,793
Lot Size 5,227 Sqft
Acres 0.12
Property Sub-Type Single Family Residence
Property Description
The main floor features an open-concept layout with generous living & dining areas. The gourmet kitchen is a showstopper, boasting 42" cabinetry with crown molding, quartz countertops, beautiful backsplash, stainless steel GE® appliances, a double oven, gas cooktop, and a large walk-in pantry. Porcelain wood-look tile flows throughout the downstairs living areas.
Downstairs also features a private home office with French doors offering tranquil water views, and a full guest suite with adjacent bath.
Step through the elegant two-story foyer and ascend the grand staircase to find a spacious open loft, flanked by secondary bedrooms and an oversized laundry room. The owner's suite is positioned at the rear of the home to maximize privacy and breathtaking pond views. It features a large sitting area or flex space, a massive walk-in closet, and a spa-inspired bath with a super shower, dual vanities, and quartz countertops.
Additional upgrades include a tankless water heater, newer water softener, matching cabinetry and quartz in all bathrooms, upgraded window coverings, and upgraded accent light fixtures. The covered, screened-in lanai overlooks a fully fenced backyard with beautiful pond views.
Estancia offers luxury resort-style amenities including a pool with waterslide, state-of-the-art fitness center, tennis and basketball courts, playgrounds, dog parks, scenic walking trails, and a 7,000+ sq ft clubhouse with ongoing resident events. Zoned for top-rated Wiregrass schools and conveniently located near I-75, Wiregrass Mall, Tampa Premium Outlets, Advent Health Center Ice, and two major hospitals. Schedule your private tour today
Location
State FL
County Pasco
Community Estancia Ph 4
Zoning MPUD
Interior
Interior Features Kitchen/Family Room Combo, Living Room/Dining Room Combo, Open Floorplan, PrimaryBedroom Upstairs, Stone Counters, Thermostat, Walk-In Closet(s), Window Treatments
Heating Central, Electric, Heat Pump
Cooling Central Air
Flooring Carpet, Ceramic Tile, Tile
Fireplace false
Appliance Built-In Oven, Cooktop, Dishwasher, Disposal, Dryer, Gas Water Heater, Microwave, Range Hood, Refrigerator, Washer
Laundry Laundry Room
Exterior
Exterior Feature Hurricane Shutters, Sidewalk
Garage Spaces 2.0
Utilities Available Electricity Available, Public
Roof Type Shingle
Attached Garage true
Garage true
Private Pool No
Building
Story 2
Entry Level Two
Foundation Slab
Lot Size Range 0 to less than 1/4
Sewer Public Sewer
Water Public
Structure Type Block
New Construction false
Schools
Elementary Schools Wiregrass Elementary
Middle Schools John Long Middle-Po
High Schools Wiregrass Ranch High-Po
Others
Pets Allowed Breed Restrictions, Cats OK, Dogs OK
Senior Community No
Ownership Fee Simple
Monthly Total Fees $100
Acceptable Financing Cash, Conventional, FHA
Membership Fee Required Required
Listing Terms Cash, Conventional, FHA
Special Listing Condition None







