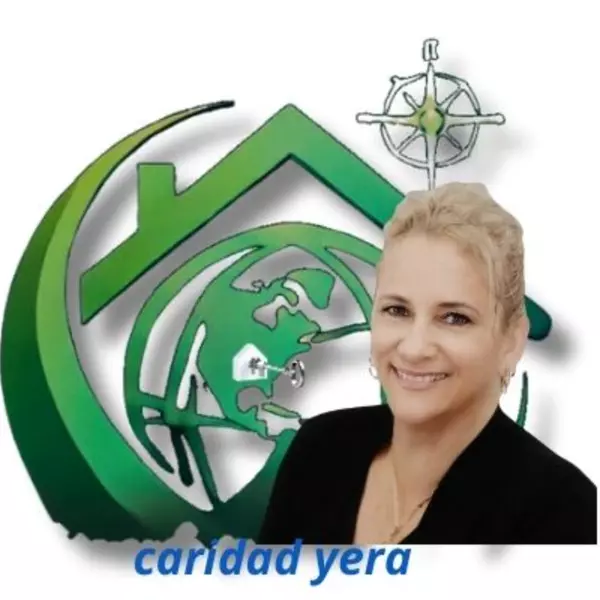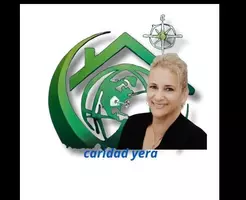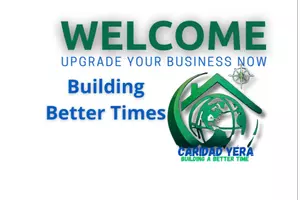$476,000
$469,500
1.4%For more information regarding the value of a property, please contact us for a free consultation.
3406 W BAY AVE Tampa, FL 33611
4 Beds
3 Baths
2,454 SqFt
Key Details
Sold Price $476,000
Property Type Single Family Home
Sub Type Single Family Residence
Listing Status Sold
Purchase Type For Sale
Square Footage 2,454 sqft
Price per Sqft $193
Subdivision Bailey & Sidney Sub
MLS Listing ID T3231502
Sold Date 06/01/20
Bedrooms 4
Full Baths 2
Half Baths 1
HOA Y/N No
Year Built 2012
Annual Tax Amount $4,545
Lot Size 6,098 Sqft
Acres 0.14
Lot Dimensions 60.55x99
Property Sub-Type Single Family Residence
Property Description
Come see this Lovely 4 bedroom, 2.5 bath home located one street north of Interbay Blvd. on an established block of newer homes with sidewalks. The spacious, friendly open front porch greets you as you enter the home, stepping into the dining area. The great room has incredible space, 9 foot ceilings, under the stairs storage closet, and opens to the well-designed, large kitchen with granite countertops, decorative tiled backsplash, food prep island, pantry and wood cabinets with crown molding. Upstairs you will find 4 bedrooms, open playroom and large laundry room with washer and dryer included. The master bedroom suite as a trayed ceiling, large walk-in closet, roomy shower with separate garden tub. Grill and entertain your guests on the covered, screened back porch. The backyard is fully fenced, playground equipment and a new storage shed is included. New exterior paint in 2019 and located in an area that does not require flood insurance
Location
State FL
County Hillsborough
Community Bailey & Sidney Sub
Area 33611 - Tampa
Zoning RS-60
Rooms
Other Rooms Inside Utility
Interior
Interior Features Ceiling Fans(s), Kitchen/Family Room Combo, Tray Ceiling(s), Walk-In Closet(s)
Heating Central
Cooling Central Air
Flooring Carpet, Tile, Wood
Furnishings Unfurnished
Fireplace false
Appliance Dishwasher, Disposal, Dryer, Electric Water Heater, Microwave, Range, Refrigerator, Washer
Exterior
Exterior Feature Fence, Irrigation System, Sidewalk, Sliding Doors
Garage Spaces 2.0
Utilities Available Public
Roof Type Shingle
Porch Front Porch, Rear Porch, Screened
Attached Garage true
Garage true
Private Pool No
Building
Lot Description Sidewalk
Story 2
Entry Level Two
Foundation Slab
Lot Size Range Up to 10,889 Sq. Ft.
Sewer Public Sewer
Water Public
Structure Type Block,Stucco
New Construction false
Others
Senior Community No
Ownership Fee Simple
Special Listing Condition None
Read Less
Want to know what your home might be worth? Contact us for a FREE valuation!

Our team is ready to help you sell your home for the highest possible price ASAP

© 2025 My Florida Regional MLS DBA Stellar MLS. All Rights Reserved.
Bought with MAVREALTY






